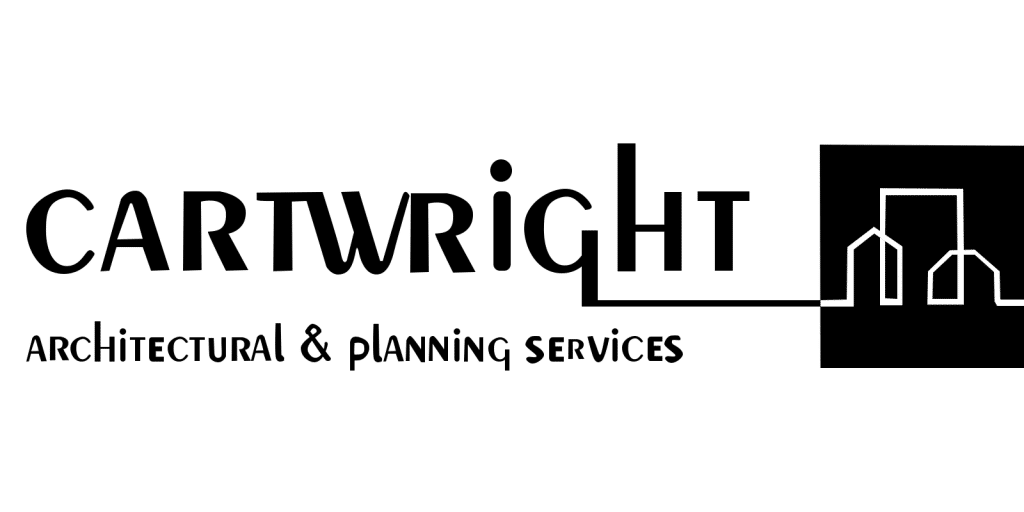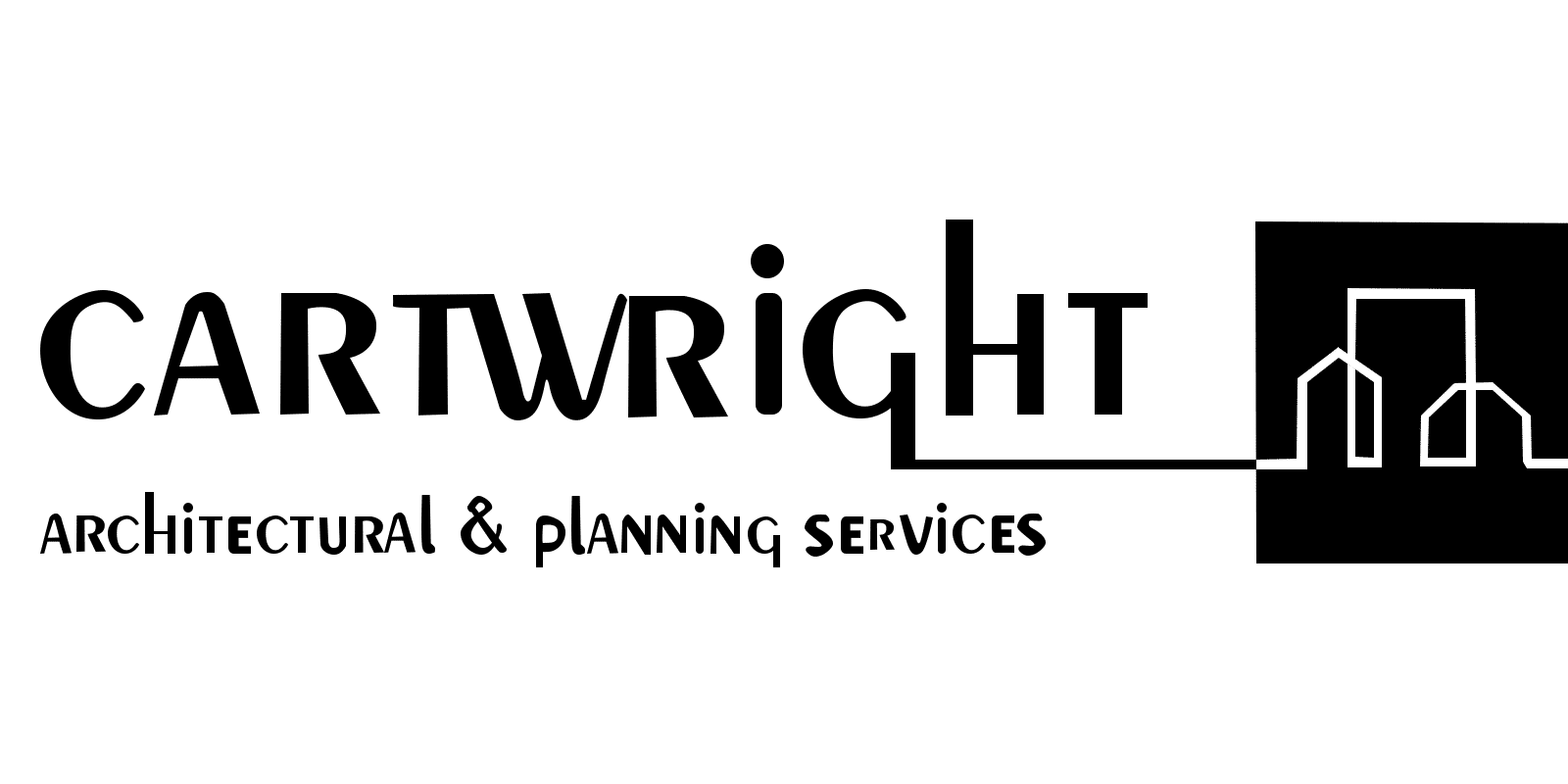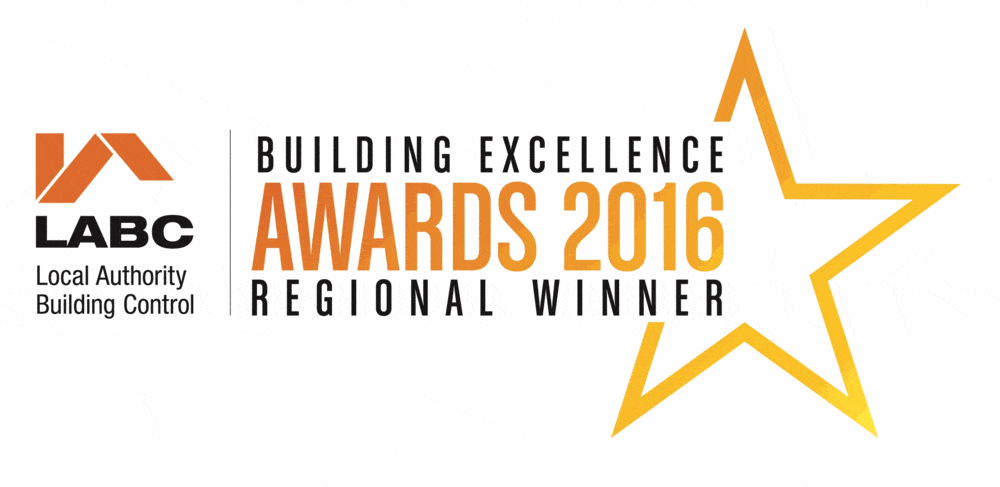Architectural Drawings
Planning Drawings
These are drawings that describe and illustrate your proposals to the Local Authority Planning Department and various other interested 3rd parties who will be consulted by the Planning Department. These are important drawings which must be accurate, and portray exactly what you intend to build. They do not state any specification or schedule. Just layout and appearance.
Technical Drawings
Obtaining planning permission is essential if you wish to go ahead successfully with your project. Doing so will not be easy if you do not have clear drawings in support of your project, detailing all materials to be used, and demonstrating you understand environmental, structural and legislative concerns. We help you to tick all the boxes in these areas with our proficient service.
The Technical Drawings will be there to prove compliance with Building Regulations, Planning Permission and legal requirements where necessary. They will be used by other consultants to produce additional information such as thermal calculations and identify the need for steel work calculations to support the structure where necessary. We can provide drawings for Landlords, who need the layout of their houses in multiple occupation on paper, indicating which rooms form each tenancy.
All drawing are produced by a computer aided design software package which enables drawings to be printed in PDF format and issued over the internet to each client or sent to builders almost immediately on completion.
Based in Whixall, Shropshire, we cover Macclesfield, Congleton, Wrexham, Chester, Knutsford, Holmes Chapel, Nantwich, Crewe, Sandbach, Stoke on Trent, Market Drayton and all surrounding areas.


